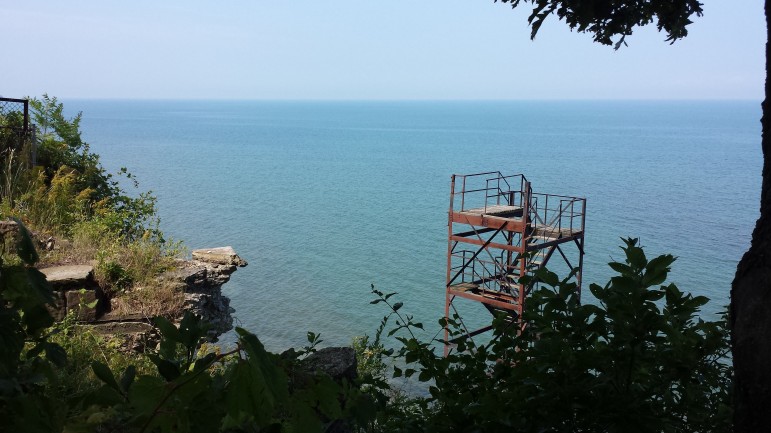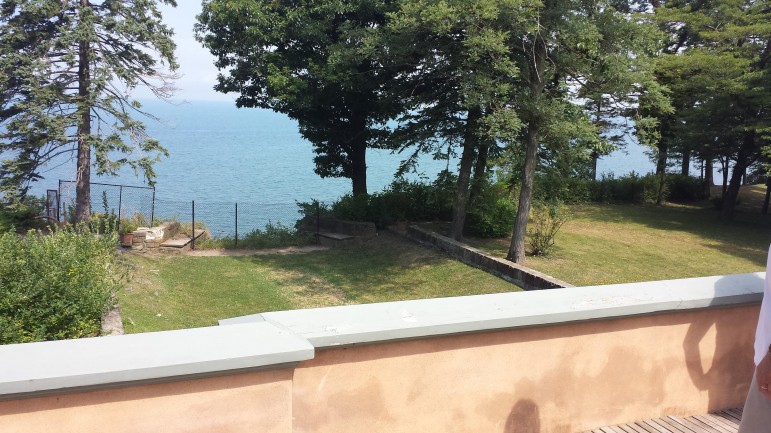
Rust streaks the limestone chimney at Graycliff. Image: David Poulson
Commentary
Regional Frank Lloyd Wright fans know well the homes that the controversial architect designed in Oak Park outside of Chicago.
But travel east toward Buffalo for a direct Wright connection to the Great Lakes that dates to 1926. It’s here in the tiny town of Derby, N.Y. that Isabelle Martin built a summer home that Wright designed.
She was the wife of Darwin Martin, a wealthy executive of the Larkin Soap Co. in nearby Buffalo. Wright had already designed Larkin’s administration building and the complex of buildings that made up the Martins’ home.
Isabelle Martin’s Graycliff is perched high above Lake Erie. Like many of Wright’s designs it is integrated into its unique landscape. Many of its features foreshadow today’s green architecture movement. And they are plentiful enough that Reine Hauser, the executive director of the Graycliff Conservancy, dreams of designing an environmental tour of the estate.
“It’s so clearly green architecture, it’s going to be of interest to green tourism,” she said.
That’s true. And perhaps not only for what Wright got right on the environment. For in my view one aspect of the design — one that never got built — was spectacularly wrong. And it was a misstep that Wright eventually did get right with another home.
Wright was a huge proponent of local building materials. The stucco at Graycliff is made of Lake Erie beach sand. The Tichenor limestone that forms the chimney, foundation and walls of the grounds also came from the lakeshore far below.
These stones are noteworthy for their rich fossil deposits and the iron oxide that streaks them with rust. Wright believed both were to be celebrated and showcased.
“A mason’s inclination is to clean everything up,” Hauser said. “Wright wanted it exposed.”
Unlike many of his urban dwellings that are laid out in a north-south-east-west grid, Graycliff is set at a slant to the sun. When it sets on the summer solstice, the sun flows through the home’s windows, aligning perfectly with the drive that Wright designed, Hauser said.
“It’s an amazing thing.”
Six sets of French doors and six windows alternate opposite each other, allowing cooling air to move without blasting the lake breezes through the home. Ceilings are high to encourage airiness, but the walls are trimmed in a way to provide a cozy illusion.
Wide roof overhangs shade the interior from summer sun. Air conditioning isn’t a problem.
“Wright figured that you don’t need it,” Hauser said. “You’ve got the lake. It’s a natural air conditioner.”

A bridge once connected the cliff at Graycliff to this tower to give access to the beach. Image: David Poulson
Like other Wright homes in his organic style, wide balconies and the expansive use of glass help blur the distinction between inside and outside.
The front entrance has a fountain feeding an artificial pond with an irregular shoreline. And it’s here that, in my opinion, Wright begins to get it a little wrong.
Such ponds make me be a bit uneasy. I can appreciate their beauty and even the functionality of other artificial wetlands designed to cleanse water. But the power needed to recirculate water or pump it uphill doesn’t square with a light environmental footprint.
When I mentioned this niggling concern to a guide during a recent tour, she replied, “Wait until we get around back.”
Good point.

A wide porch overlooks the lawn connecting the home to a cliff high above Lake Erie.
An esplanade of grass flows from the rear of the house to the cliff’s edge above the water. It’s a connection that Wright had sought to enhance by pumping lake water 60 feet up the cliff to allow it to cascade back down.
It may have been an attempt to mimic Niagara Falls, which is close enough that you can see its mist from the balconies of Graycliff.
If the front water feature troubles me a little, the energy and noise required to move Lake Erie that far uphill just for an artificial waterfall strikes me as incredibly wasteful.
I’m no architect and it’s hardly a universal concern. When I mentioned that I disliked the whole concept to my wife, she looked across the grounds, imagining how the falls could tie the lake, house and grounds together.
“I’d love it,” she said.
For whatever reason, the Martins never built the artificial falls. My guess is that Wright was arrogant enough that he’d never admit that the design was a mistake. But while I can hardly look at it as validation of my unease, it may be noteworthy that Wright’s much more famous home, Falling Water, was built roughly a decade later around a pre-existing naturally flowing stream.
Graycliff appears to have even anticipated the locovore movement. The grounds are large enough for a cutting garden and an orchard. The latter was particularly important after the Martins lost their fortune and their Buffalo home during the Great Depression, Hauser said. Somehow the family held onto the summer estate and it was “increasingly important to eat off their land.”
In 1950, Martin descendants sold the home to the Piarist Fathers, a Hungarian order of Catholic priests. They built a chapel and turned the estate into a school and a home for Hungarian and Cuban refugees.
Developers coveted the extensive prime lakefront property. There was pressure to sell as the order shrunk. But the priests instead sold the property to the then fledgling Graycliff Conservancy in 1999.
The purchase, preservation and ongoing restoration of the home is also emblematic of an environmental ethic.
“It’s a shining example of what a grassroots organization can do,” Hauser said.